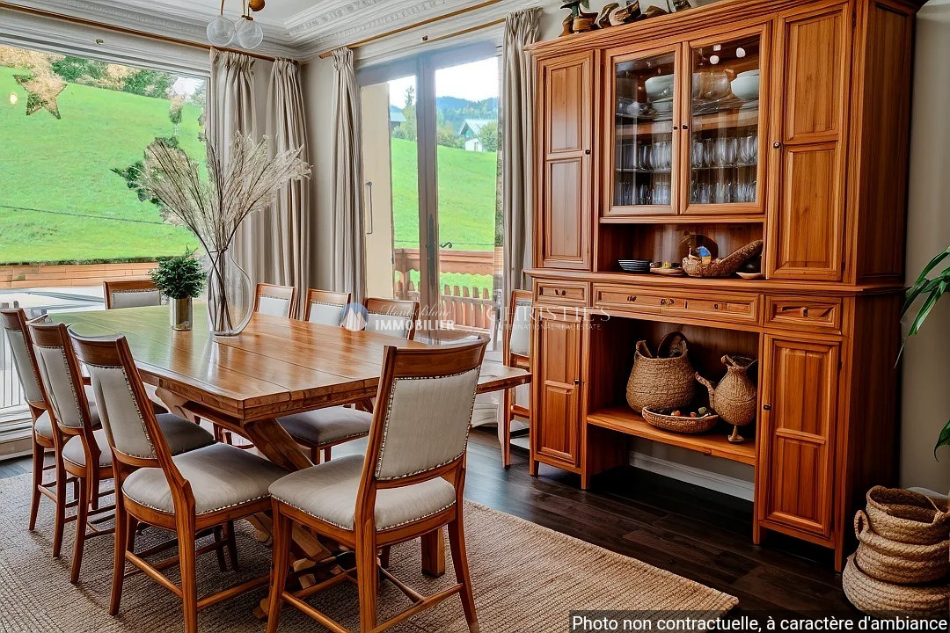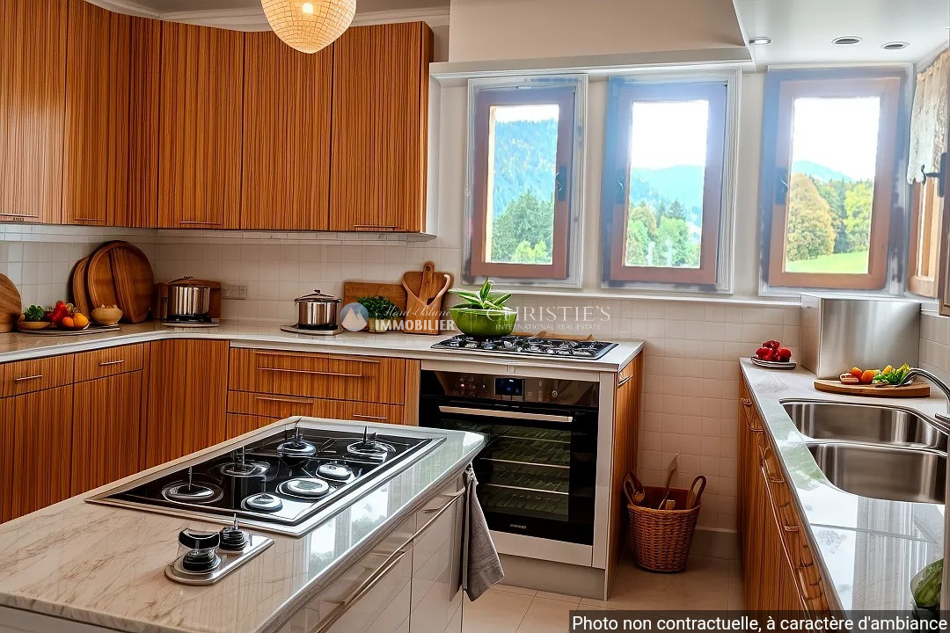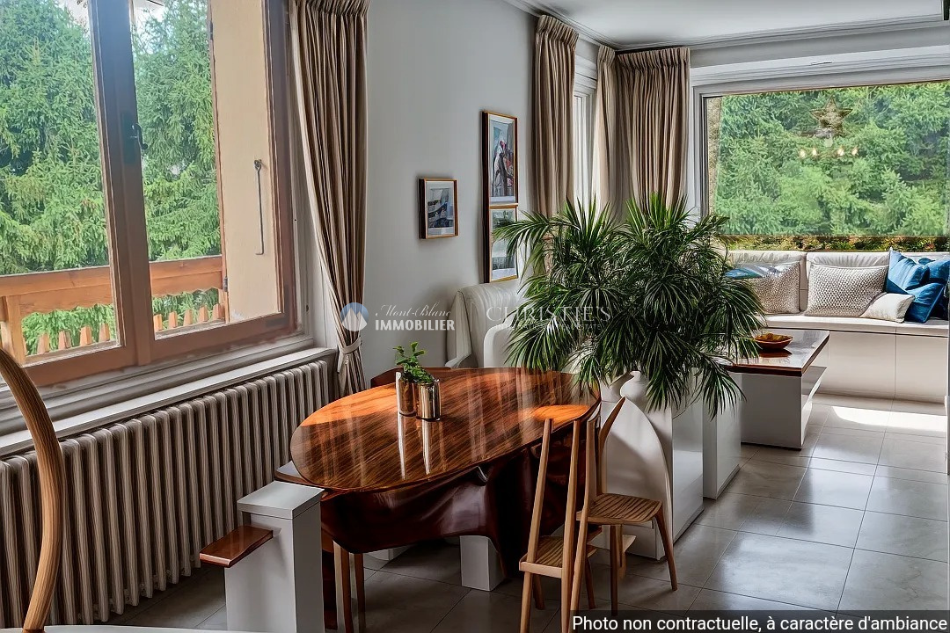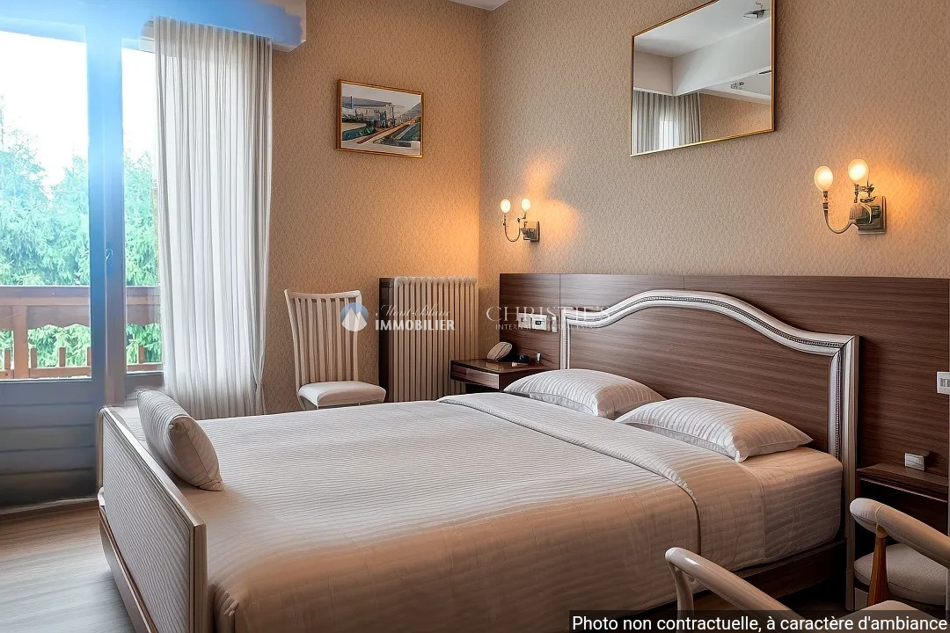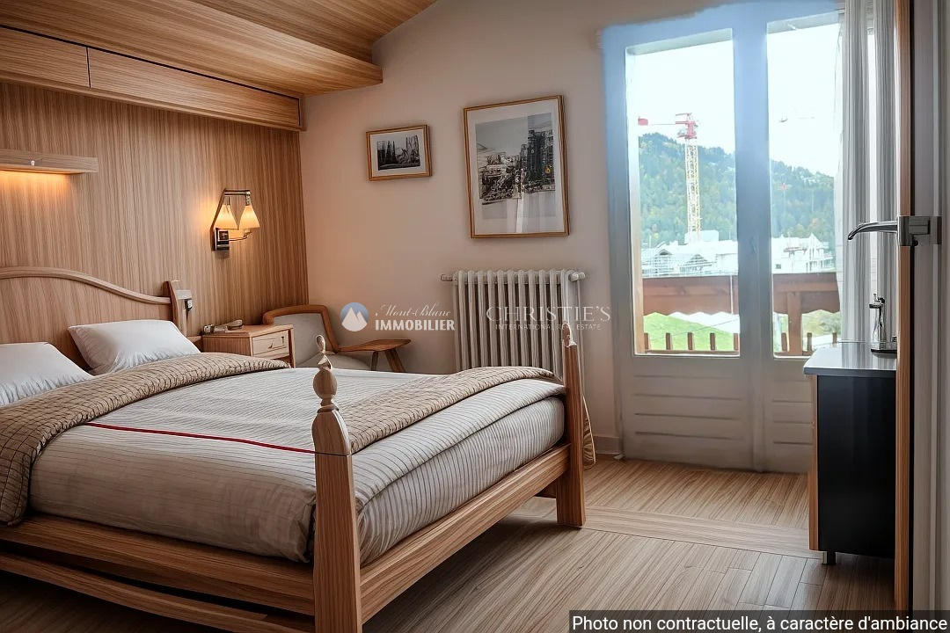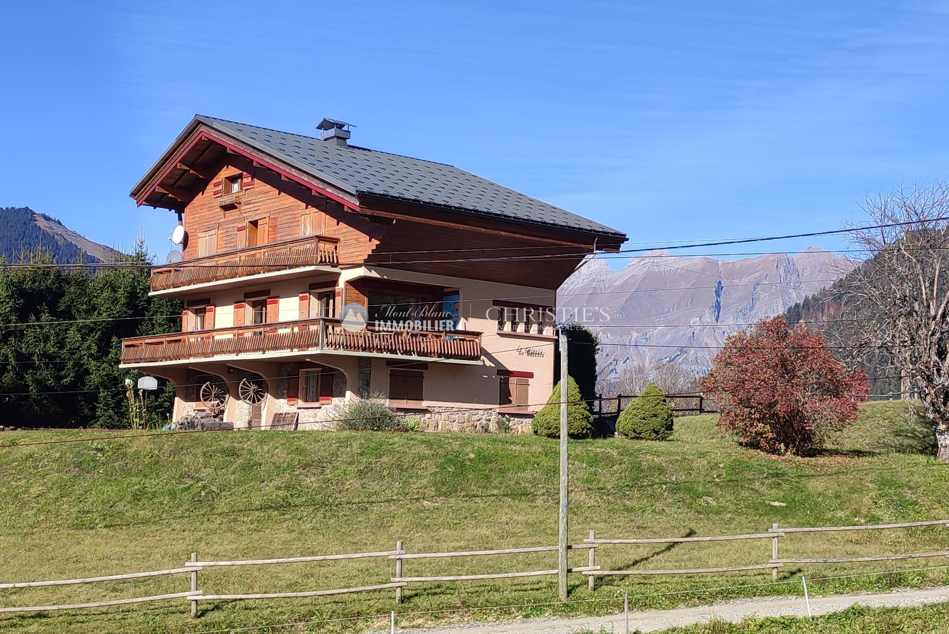Surface area 300m²
Plot size 2500m²
Bedrooms
6
6
Bathrooms
2
2
| Features |
|---|
| Garden ✔ |
| Parking ✔ |

Property description
Discover this charming chalet to renovate, ideal for enjoying nature and living in the open air in the authentic village of Notre-Dame-De-Bellecombe. This property to reinvent according to your preferences and needs has a strategic location, ski in & out and close to village life with all its amenities. The floor area of the chalet is 300 m2, it is built on a building plot of 2,500m2. Currently composed on the ground floor of a garage, a cellar, a separate toilet and a small bedroom - On the 1st level: an entrance serving a separate kitchen as well as a bright living room all opening onto a South / West balcony, a laundry room. On the 2nd level: Five bedrooms, two of which open onto a South / West balcony, three bedrooms have a washbasin, three separate toilets, in the attic an attic that can be converted. Parking spaces around the chalet as well as two garages complete this authentic 'mountain chalet' property. The roof was redone in 2017. For any further information or for a visit, contact our Megève agency at 11 Passage des Cinq rues - +33 (0)4 50 90 73 43.
Property description
Découvrez ce charmant chalet à rénover, idéal pour profiter de la nature et vivre au grand air dans le village authentique de Notre-Dame-De-Bellecombe. Ce bien à réinventer selon vos envies et besoins est situé sur un emplacement stratégique, ski aux pieds et à proximité du village. Au rez-de-chaussée, une petite chambre et un WC indépendant ainsi qu’un garage et une cave apportent commodité et fonctionnalité à ce niveau. Au 1er étage, un entrée mène à une cuisine séparée et une pièce de vie attenante, offrant une belle luminosité grâce aux fenêtres panoramiques. Un balcon orienté Sud Ouest permet d’apprécier l’extérieur. Pour plus de praticité, une buanderie complète le premier niveau. Au deuxième niveau, deux chambres sont pourvues d’un balcon pour apprécier la vue. Trois autres chambres disposent chacune d’un lave main et d’un WC indépendant pour plus de confort. Sous les toits, un espace peut-être aménagé. Des places de stationnement aux abords du chalet ainsi que deux garages viennent parfaire ce bien véritable 'chalet de montagne'. La toiture, refaite en 2017, est gage de pérennité. La surface plancher du chalet est de 300 m2, il est édifié sur un terrain constructible de 2 500m2.
Pour tous renseignements complémentaires ou pour une visite, contactez notre agence!
Pour tous renseignements complémentaires ou pour une visite, contactez notre agence!
Location
The location shown is approximate.
You need to have JavaScript switched on to use this form
Further information
For further information about this new development such as floor plans, completion dates and the buying process, please complete the enquiry form below and one of our partner sales consultants will contact you straight away to answer any questions you may have and provide you with additional information. We wish you all the best in purchasing your holiday home.
Send an Email
Enquiry reference: Chalet for sale in Notre-Dame-De-Bellecombe #2686322
