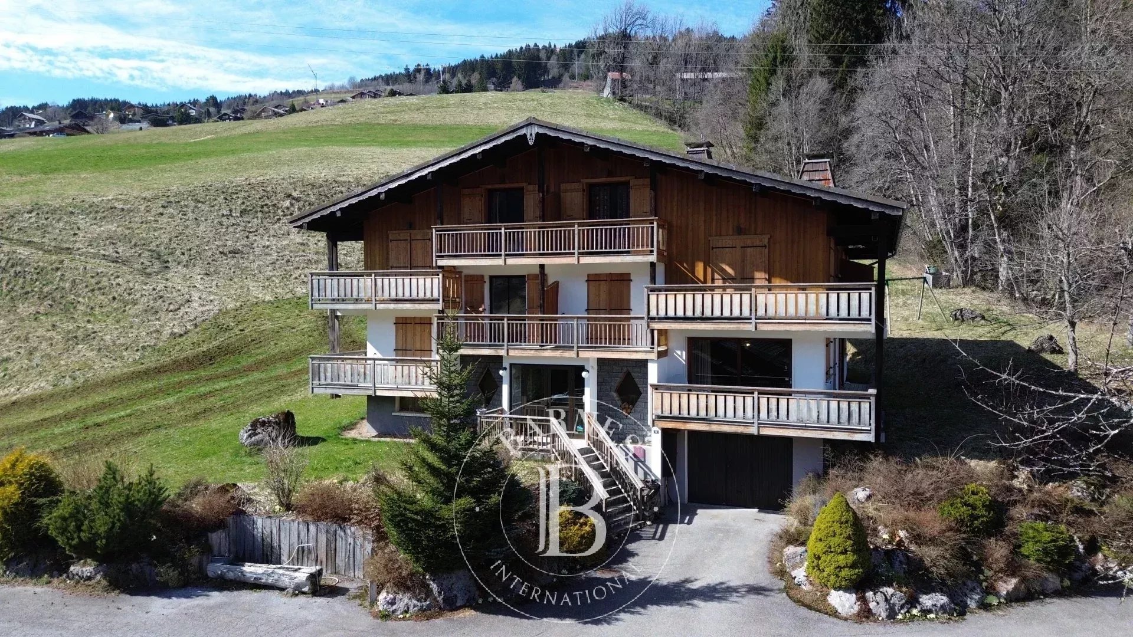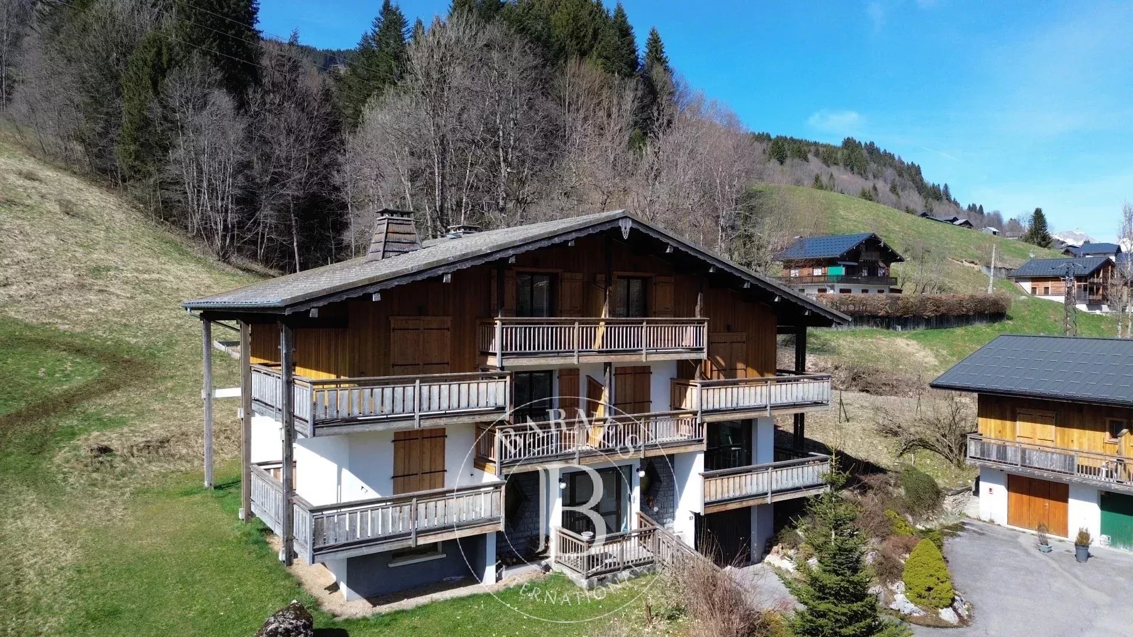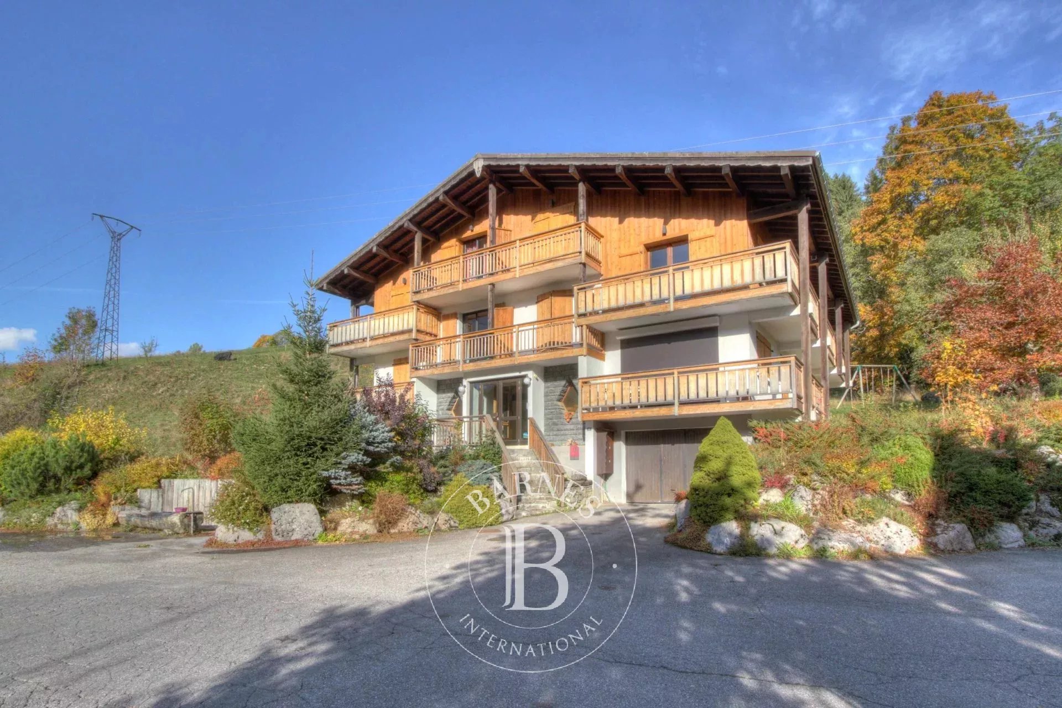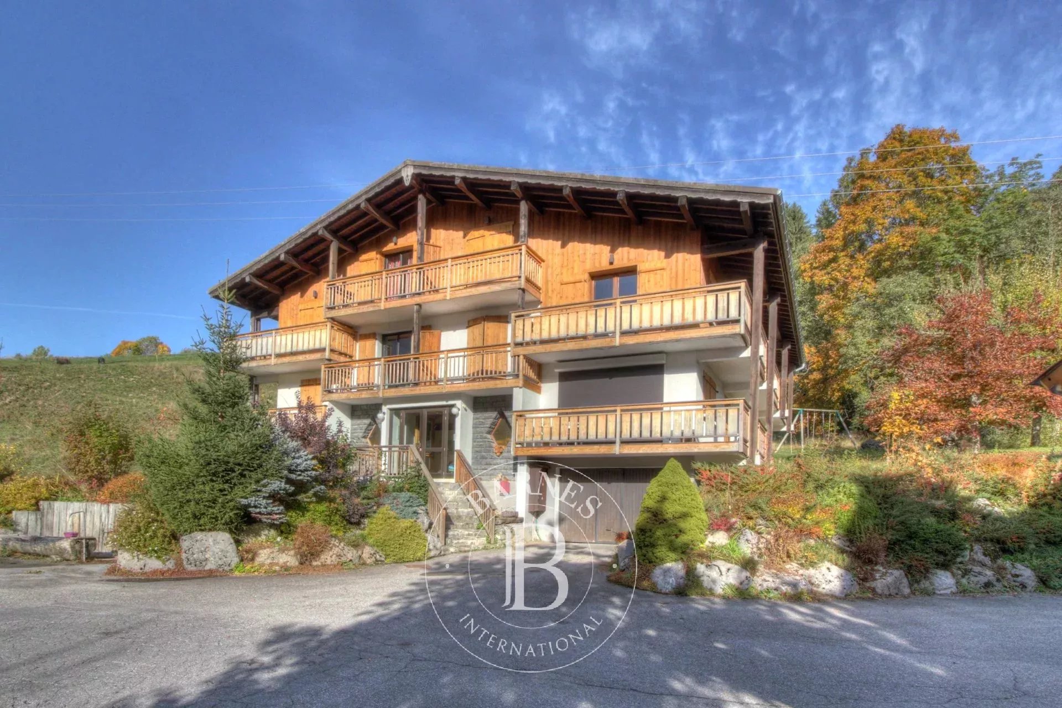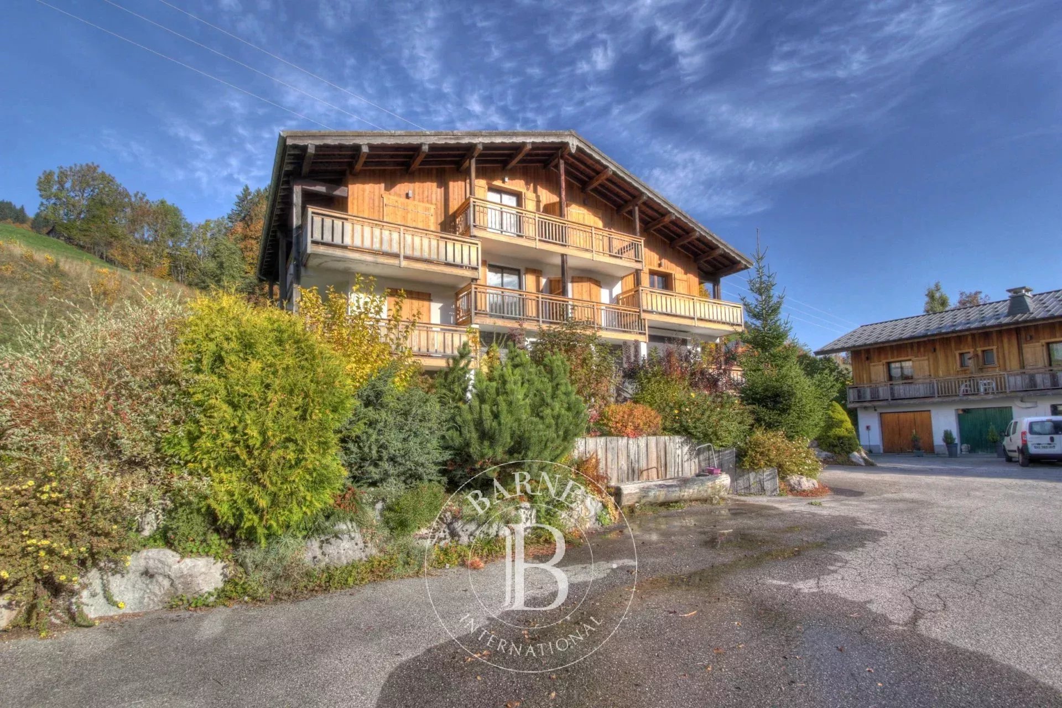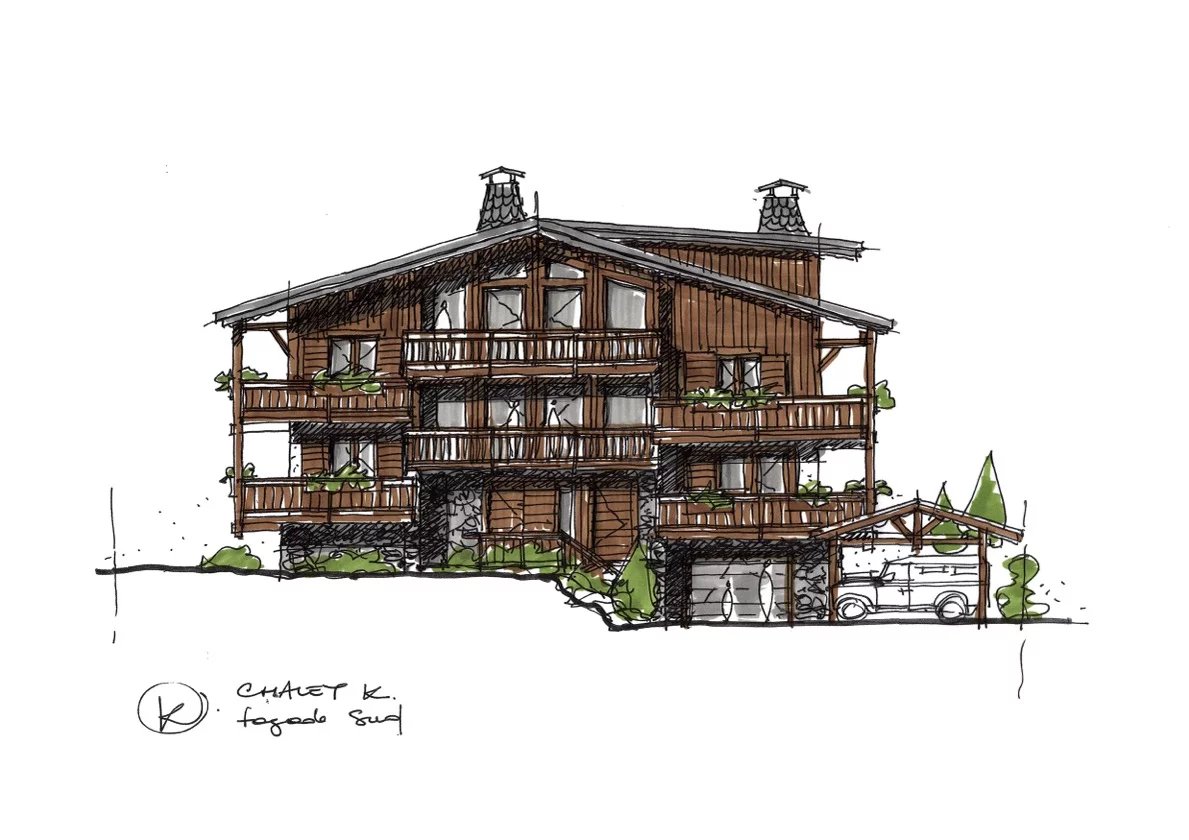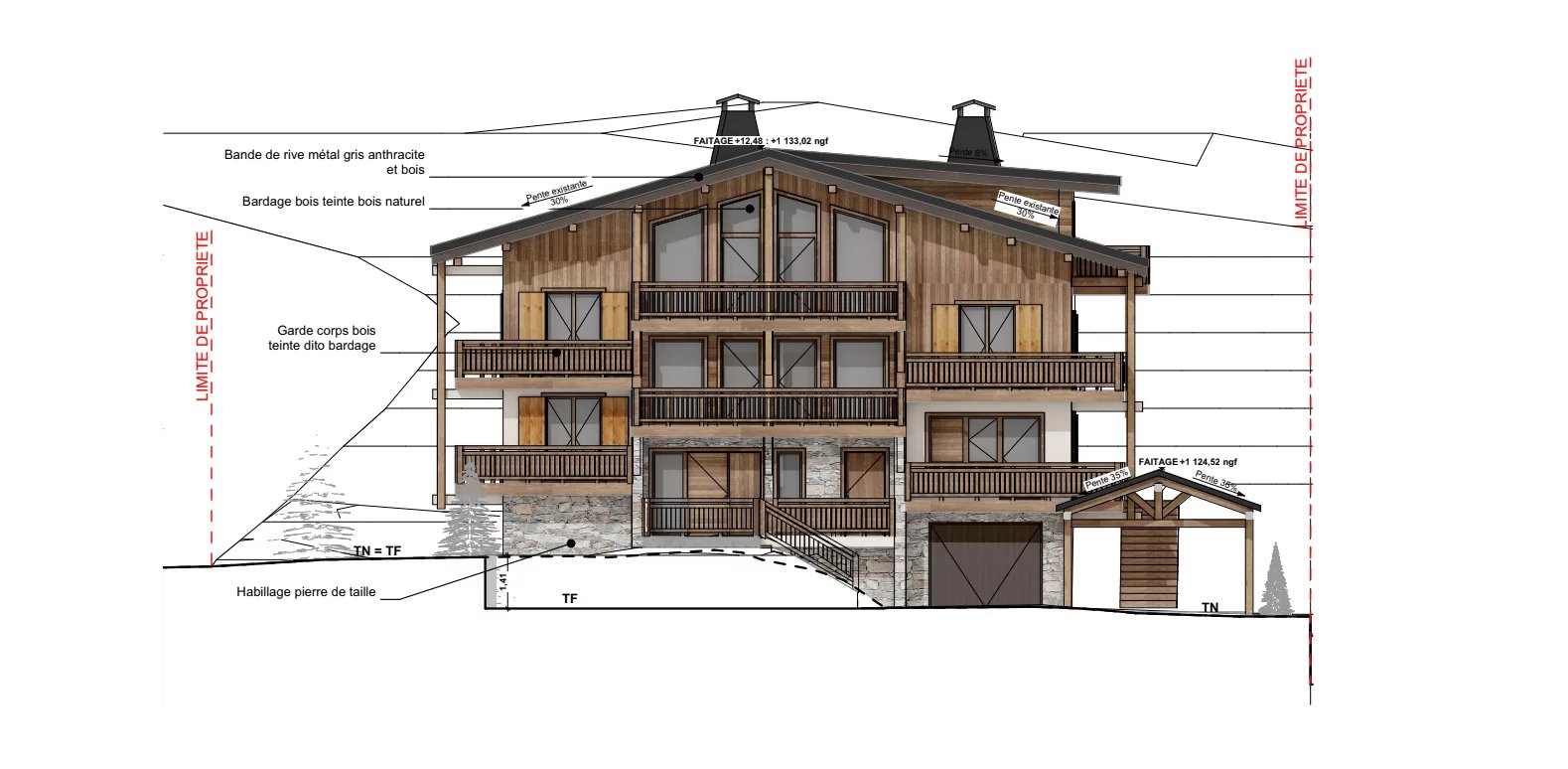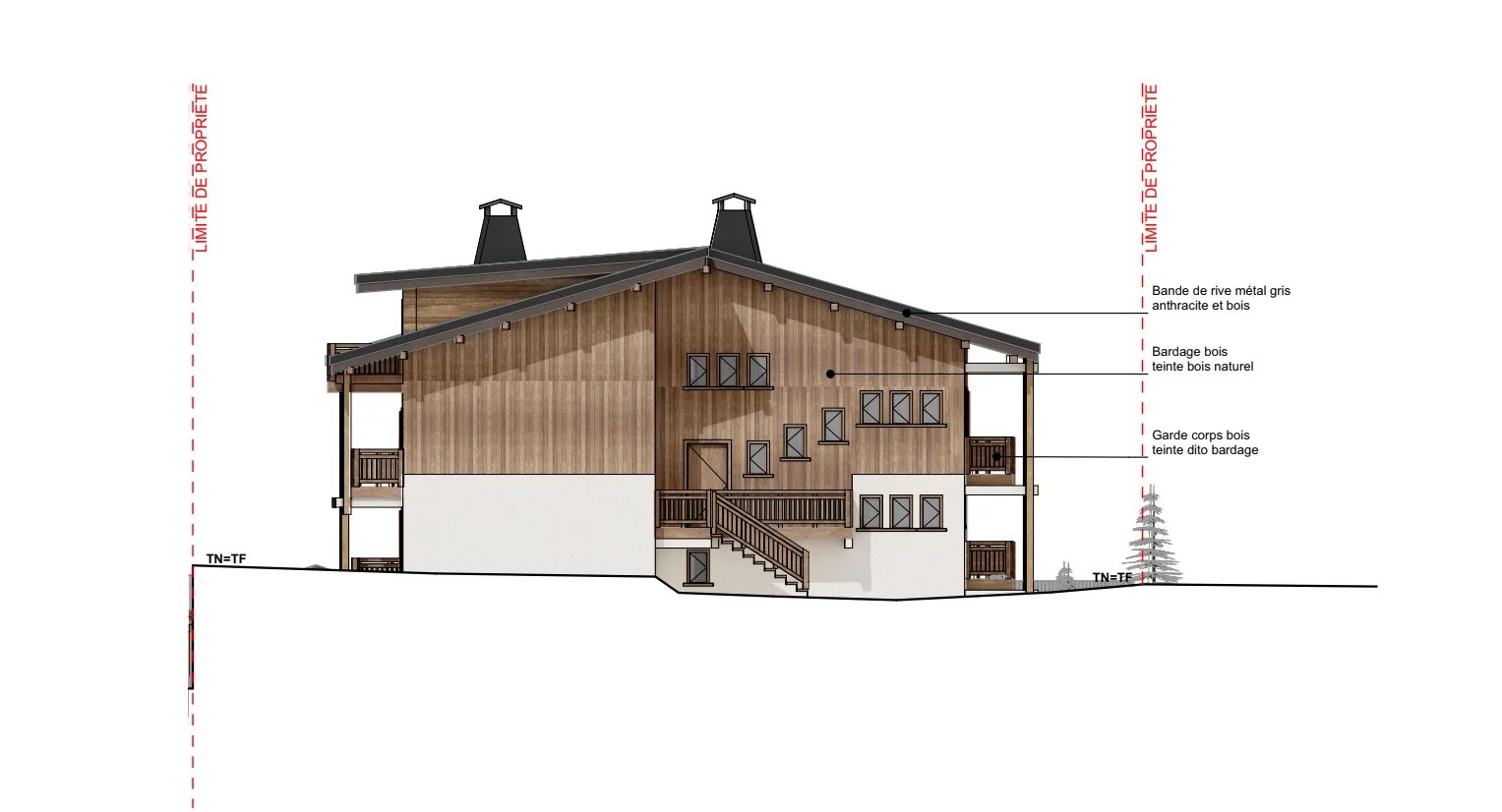5
| Features |
|---|
| Garage ✔ |
| Gym ✔ |
| Sauna ✔ |
Property description
Location
The location shown is approximate.
You need to have JavaScript switched on to use this form
Further information
For further information about this new development such as floor plans, completion dates and the buying process, please complete the enquiry form below and one of our partner sales consultants will contact you straight away to answer any questions you may have and provide you with additional information. We wish you all the best in purchasing your holiday home.
Send an Email
Enquiry reference: Chalet de 450 m² to renovate - Les Gets - Close to the lift #2691947
